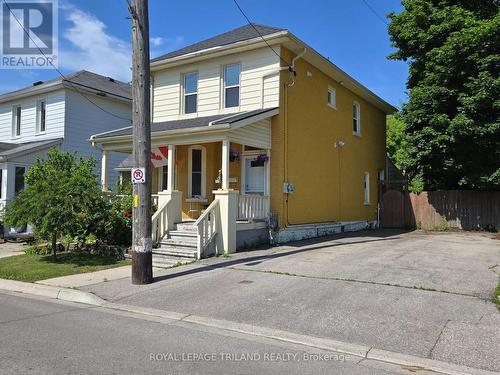



Liam Ceccacci, Sales Representative




Liam Ceccacci, Sales Representative

Phone: 519.633.0600
Fax:
519.631.9716
Mobile: 226.236.2234

808
TALBOT
STREET
St. Thomas,
ON
N5P 1E2
| Neighbourhood: | St. Thomas |
| Lot Frontage: | 37.0 Feet |
| Lot Size: | 37 FT |
| No. of Parking Spaces: | 2 |
| Floor Space (approx): | 0 - 699 Square Feet |
| Bedrooms: | 2 |
| Bathrooms (Total): | 1 |
| Amenities Nearby: | Park |
| Features: | Flat site , In suite Laundry |
| Parking Type: | No Garage |
| Property Type: | Multi-family |
| Sewer: | Sanitary sewer |
| Utility Type: | Cable - Available |
| Utility Type: | Hydro - Installed |
| Utility Type: | Sewer - Installed |
| Amenities: | Separate Hydro Meters |
| Appliances: | Dishwasher , Dryer , Hood Fan , Stove , Washer , Refrigerator |
| Basement Development: | Unfinished |
| Basement Type: | N/A |
| Building Type: | Duplex |
| Cooling Type: | Central air conditioning |
| Exterior Finish: | Brick , Vinyl siding |
| Fire Protection: | Smoke Detectors |
| Foundation Type: | Unknown |
| Heating Fuel: | Natural gas |
| Heating Type: | Forced air |